
This item has 0 required items.
Please make sure to go back to the
required items tab on this detail page to download
all required items.
Download All with One Click
VIP Members can download this item and all
required items in just One
Click. Start your VIP membership for as low as
$3/Month.
Created for: The Sims 3 Creator Terms of Use
Macquarie House is primarily aimed at an upwardly mobile demographic; Sims who have outgrown their suburban home, but are not quite ready, yet, for CBD penthouse living. These Sims will be successful in business or profession and now requiring somewhat more space for entertaining and/or accommodation for associates, superiors or perhaps, even competitors.
Macquarie House has that space, represented by a totally separate, selfcontained Guest House, where visiting VIPs can have as much [or as little] autonomy as they desire and still be available for consultation or conference.
One wing on each level houses the stairwells, making for ease of movement between floors.
The upper level of the main house comprises a library with sufficient space for conferencing, and the music room/sound centre would be perfect for entertaining out-of-towners, but is not too cavernous for family use. There is also an art studio on this floor... in the wing opposite to the stairs.
Down one flight, the mid-level is home to the two main bedrooms - the master double and a twin single, each with bathroom, with the master also having the convenience and privacy of a small dressingroom. Due to the second bathroom also being a throughway to the flyover connecting the main house to the poolhouse at the rec-room level, it's shower and toilet facilities are separated, for privacy. Once in the rec-room, another set of internal stairs leads down to the pooldeck itself, and it's amenities.
Which brings us to ground level. Just inside the imposing front entrance, is a spacious foyer,an intimate reception area just to the left and a full bathroom on the right. Further in, and the right wing stairwell is visible with a livingroom occupying the left wing. Beyond those, in an open, lightfilled expanse across the back of the house, is the meal preparation/dining area. The kitchen has benchspace to satisfy - and appliances to do justice to - the most demanding chef's repertoire. Formal dining seats 8, and there is a casual, two-seat breakfast nook adjacent to the glass doors leading to the BBQ and outdoor meals area. A door to the left of the nook, opens on to the ramp leading into the poolhouse at ground level. There is a third egress to the paved outdoor area, from the ground floor stairwell wing.
The poolhouse has it's own, conveniently located amenities block and there is seating provided - for spectators perhaps?.
The 3-room Guest quarters comprise bedroom, bathroom, kitchenette with meal area and a small livingroom with TV. . . compact but allowing for self-sufficiency for short-term stopovers - or perhaps, overflow from the main house - or even a granny flat.
___________________________________________________________________________________________________________
Macquarie House: 3 storeys of quiet elegance - was built, no CFE, on 65 Maywood Lane, but was also tested on a number of other lots in Sunset Valley. It was built on 40x30, and it seems also to orient properly on SOME 30x40 lots I tried. I put it down on 180 Wright Way to show what I mean about the terrain needing to be flat. This is a 40x30 lot, but NOT FLAT! So be sure to check before attempting placement on any other site.
Pics of the test runs can be seen on PhotoBucket here: http://s1200.photobucket.com/albums/bb338/marcorse/Macquarie%20House/?albumview=slideshow
___________________________________________________________________________________________________________
Short URL: https://www.thesimsresource.com/downloads/1028739
ItemID: 1028739
Revision: 2
Filesize: 14 MB
The TSR Creations below were used in this Creation.
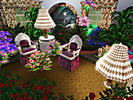
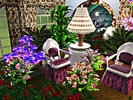
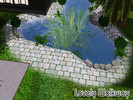
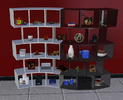
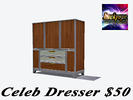
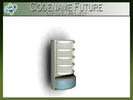

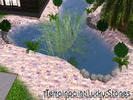
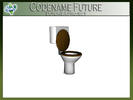
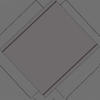
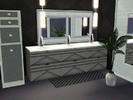
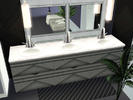
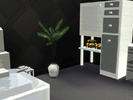
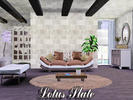
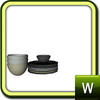
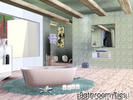
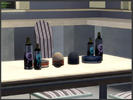
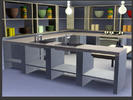
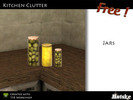
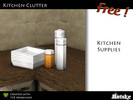
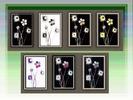

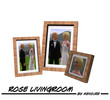

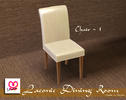

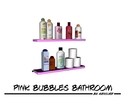
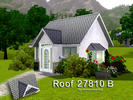
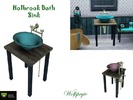
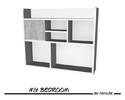
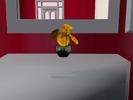
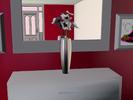

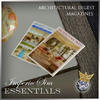
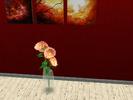
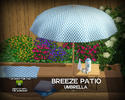
Macquarie House was built on 65 Maywood Lane in Sunset Valley, but should fit any FLAT 40x30 lot
Credits: TSR and the TSRAA artists whose creations help make up Macquarie House
- Price Unfurnished: 128705
- Price Furnished: 255934
- Furnished: Fully
- Decorated: Throughout
- Bedrooms: 3
- Bathrooms: 5
- Stories: 3
- Lot Size (z): 30
This Creation requires what's listed below in order to work properly.












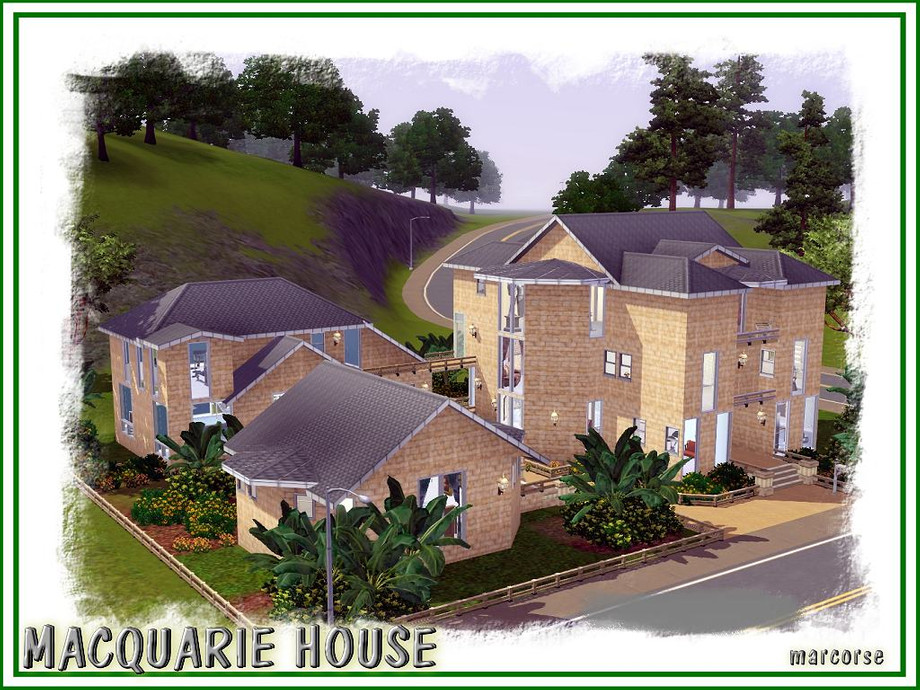
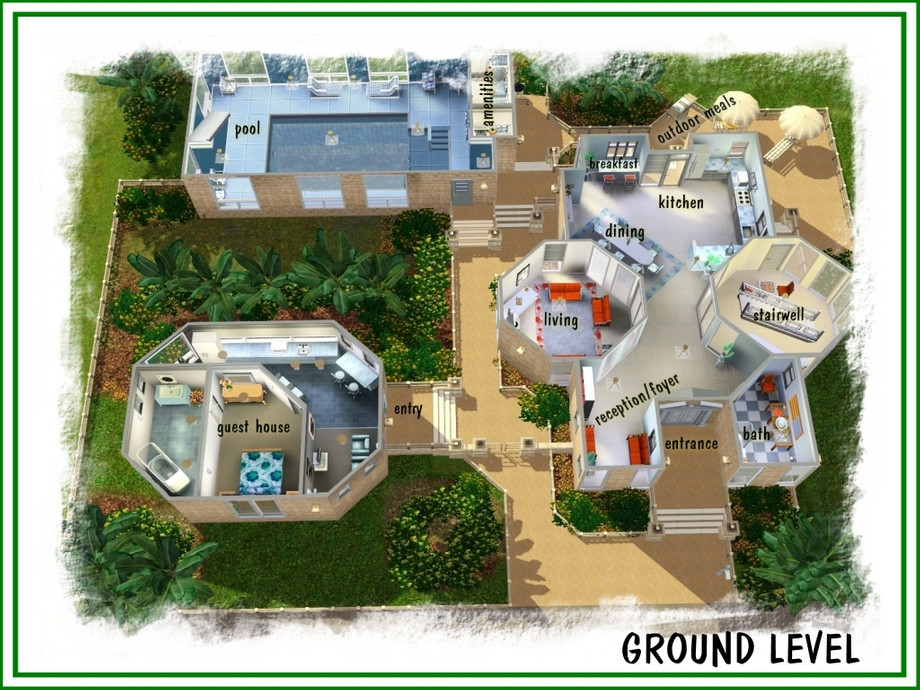
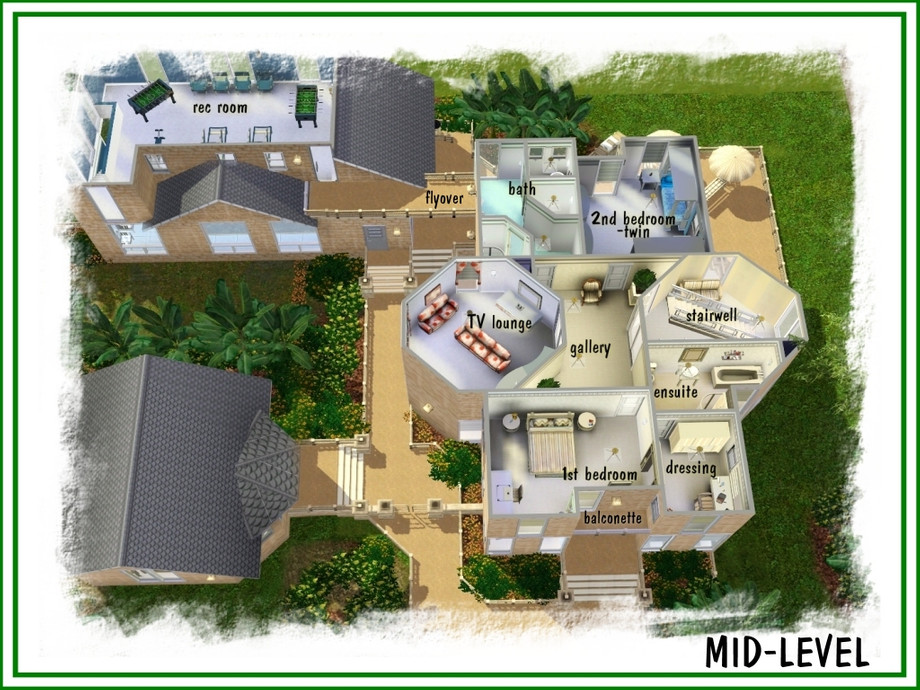
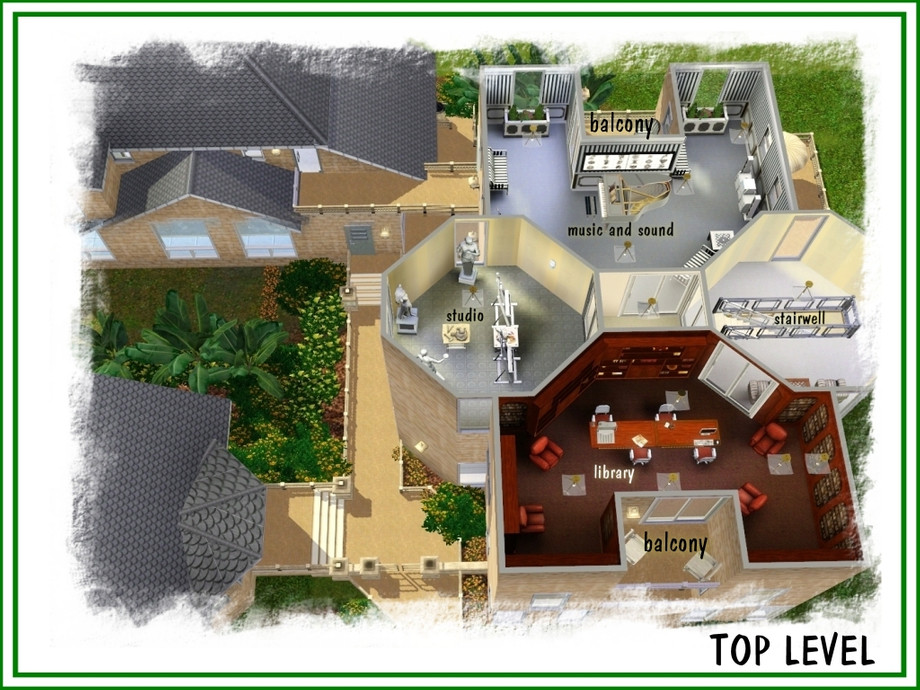
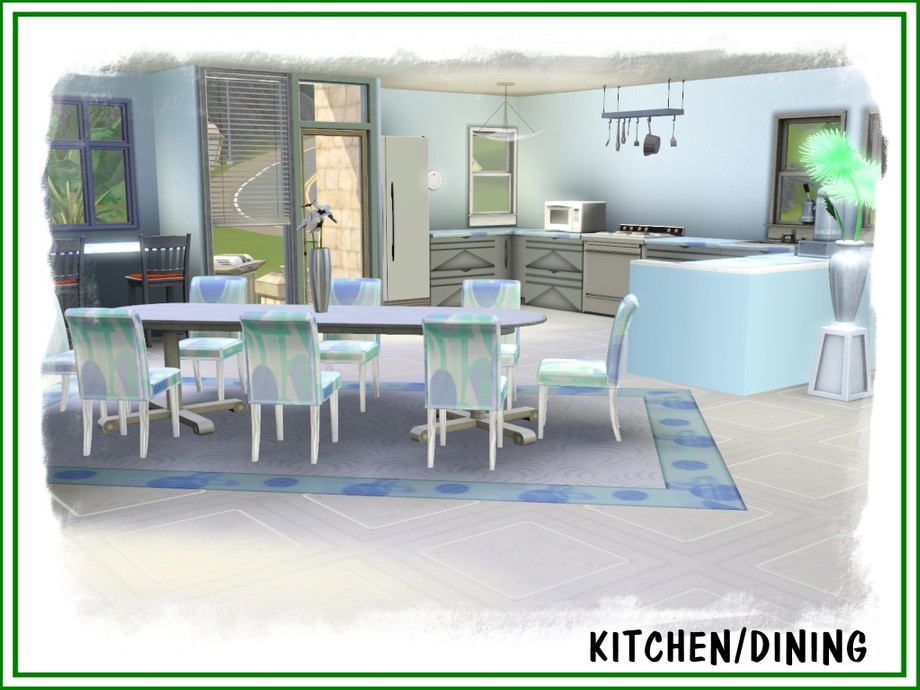
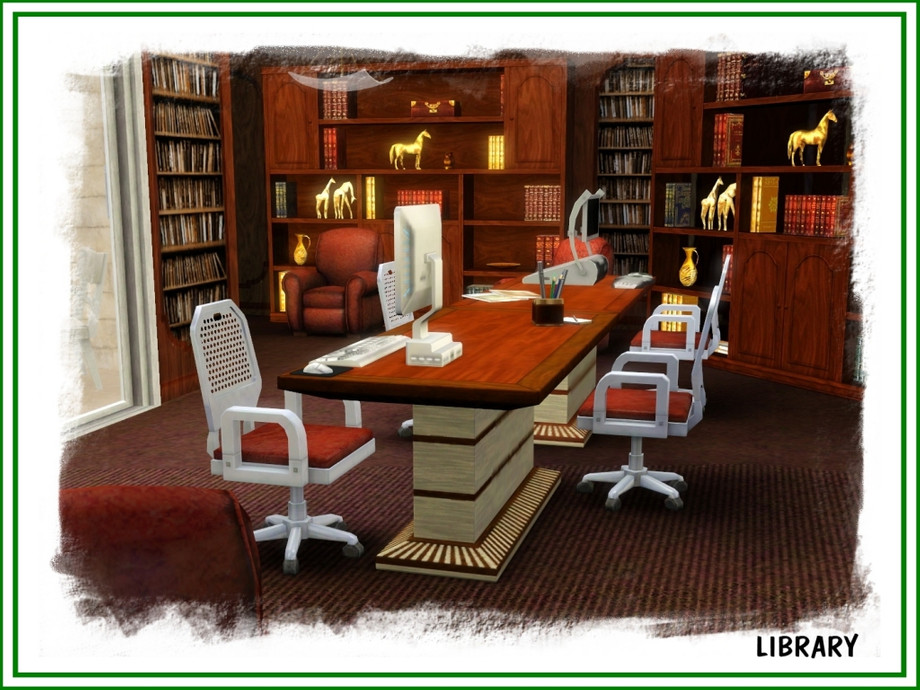
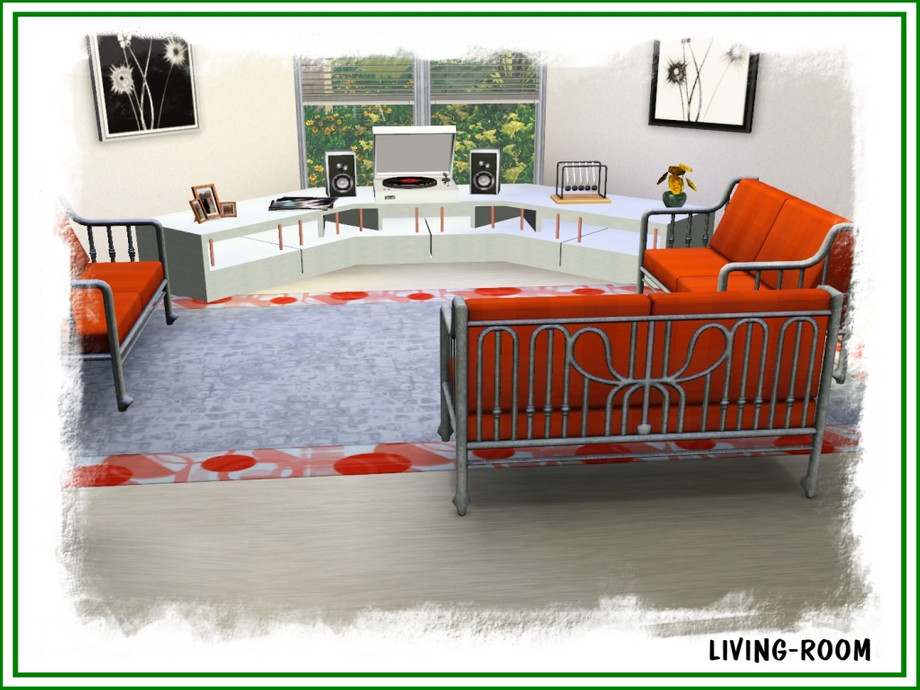
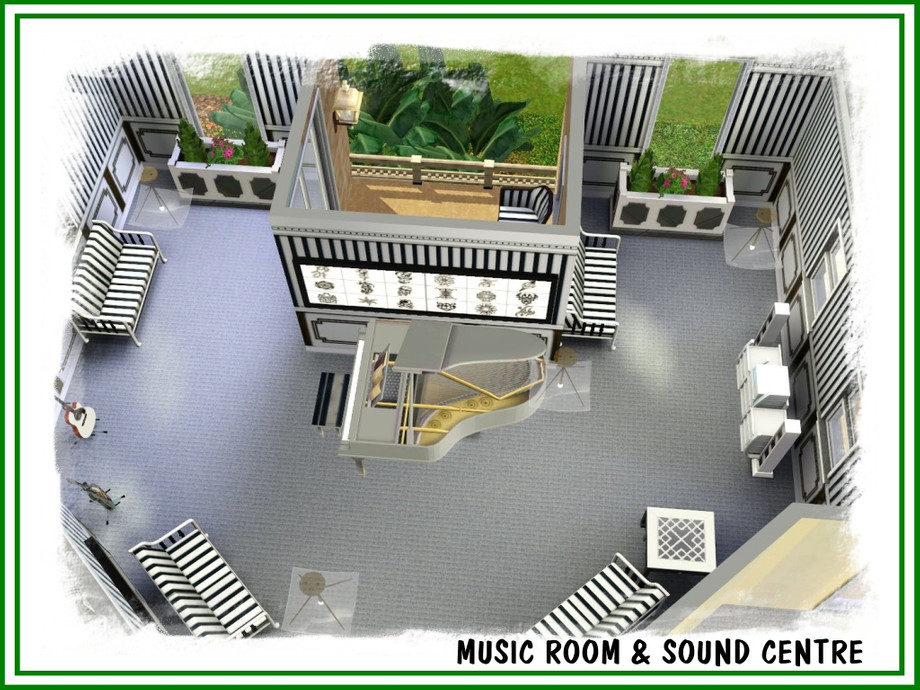

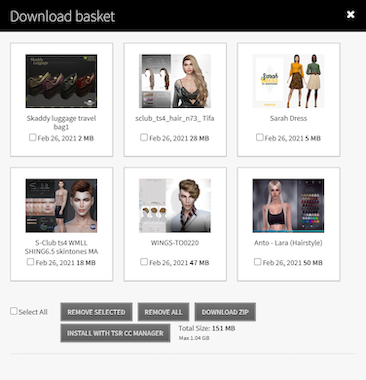
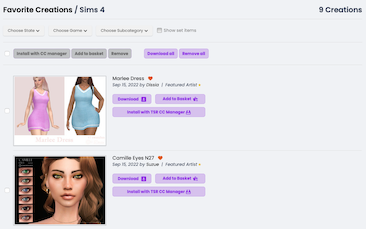


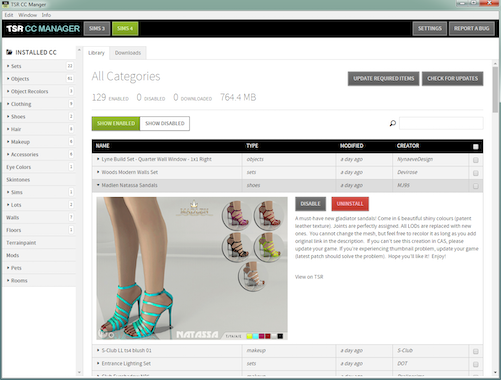





 Limited Time Offer
Limited Time Offer
 For a limited time only, we’re giving away a free
For a limited time only, we’re giving away a free 







