
This item has 0 required items.
Please make sure to go back to the
required items tab on this detail page to download
all required items.
Download All with One Click
VIP Members can download this item and all
required items in just One
Click. Start your VIP membership for as low as
$3/Month.
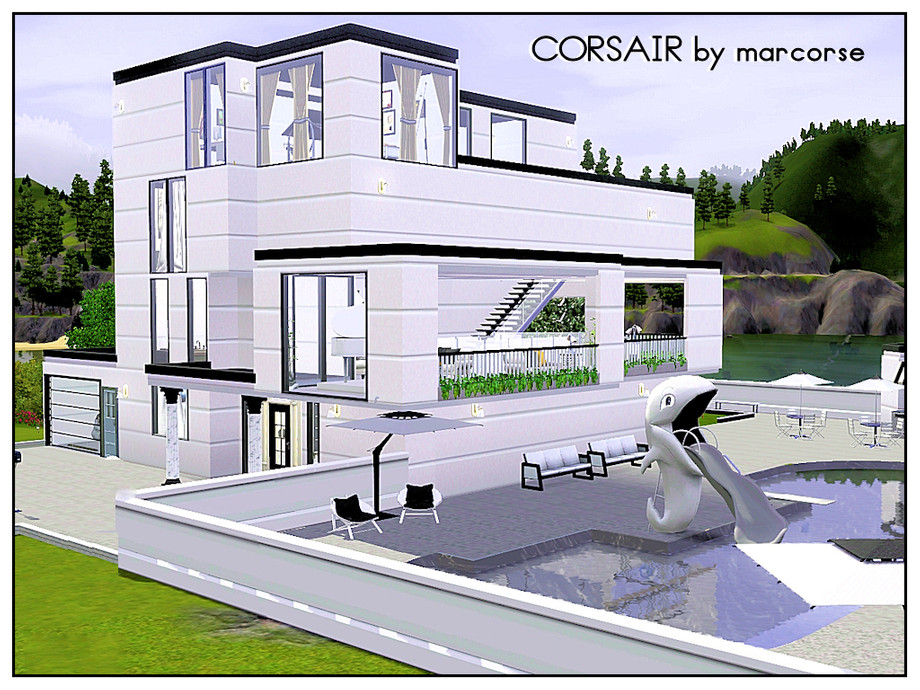
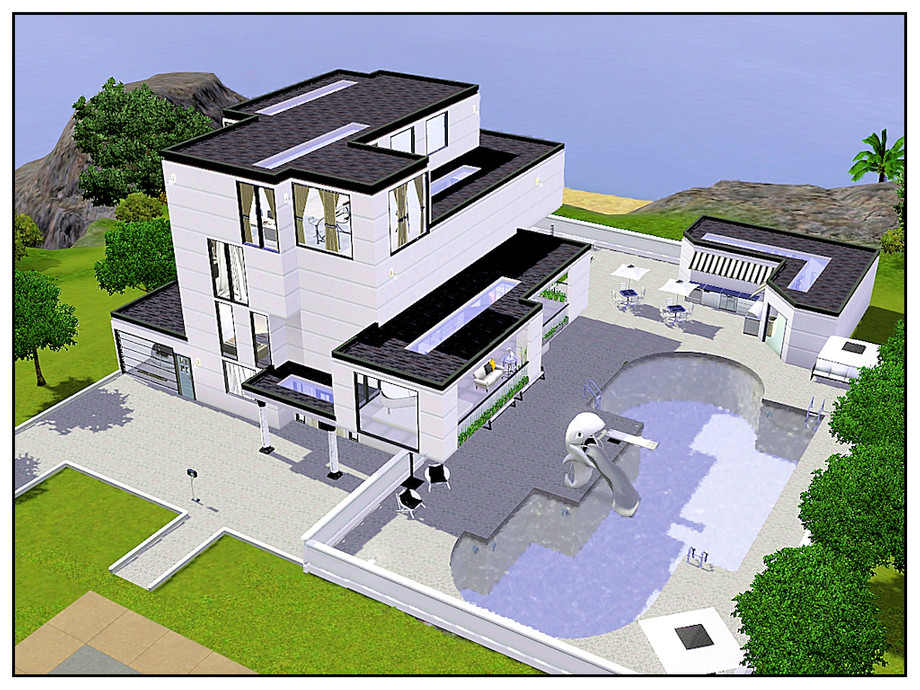
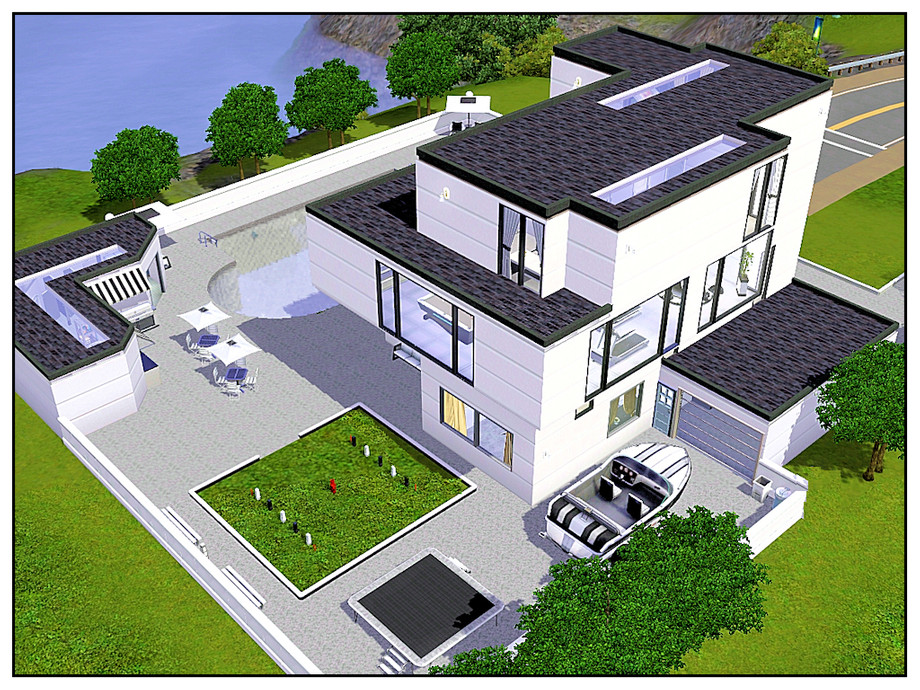
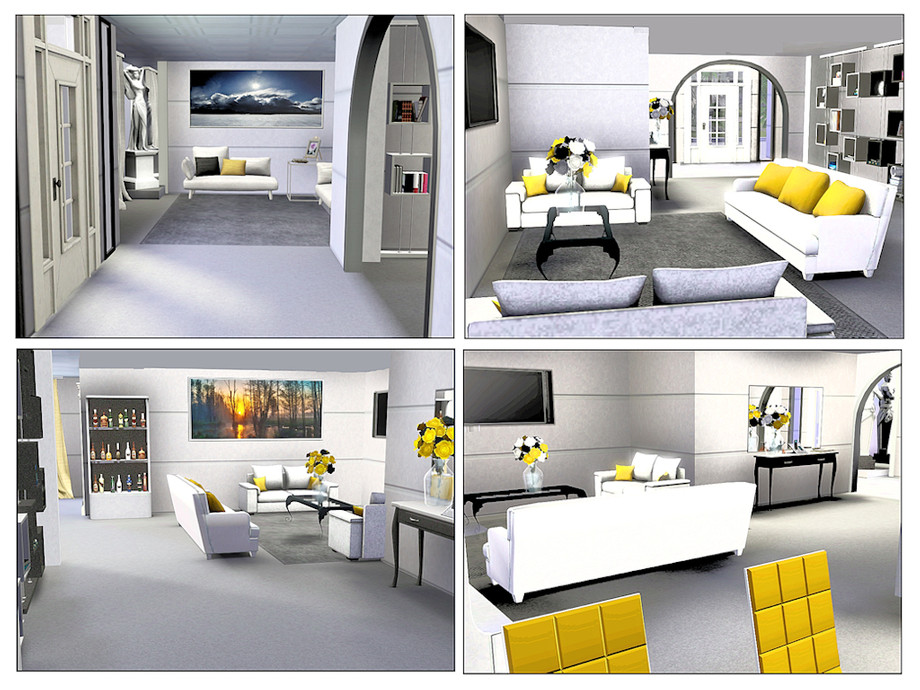
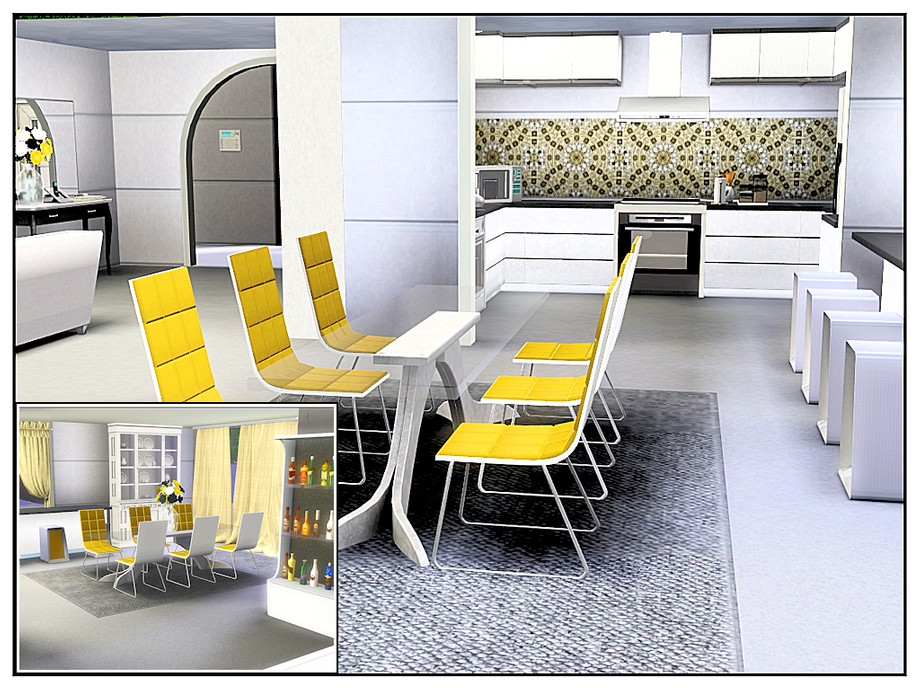
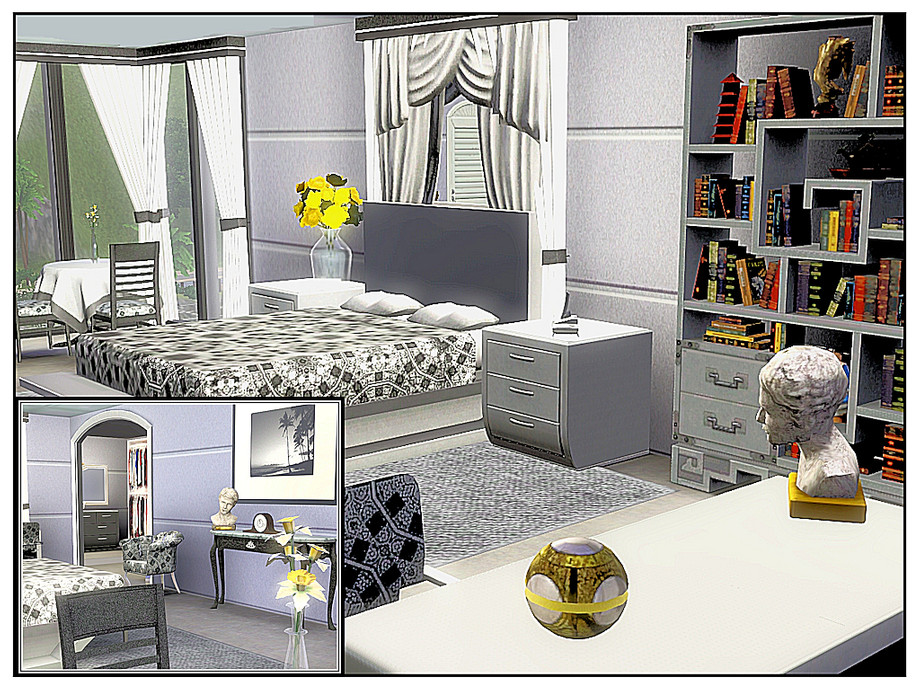
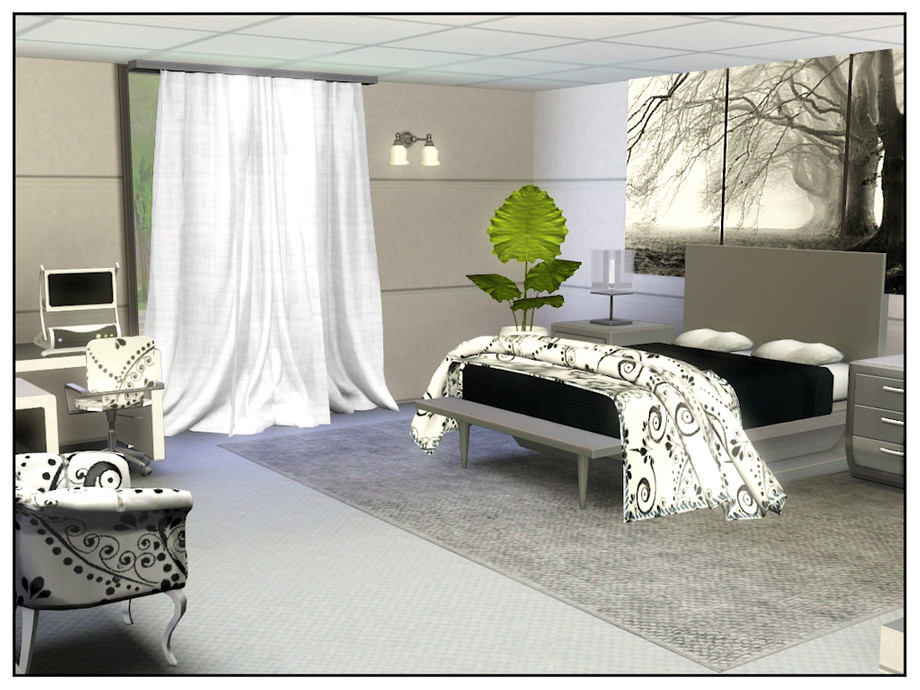
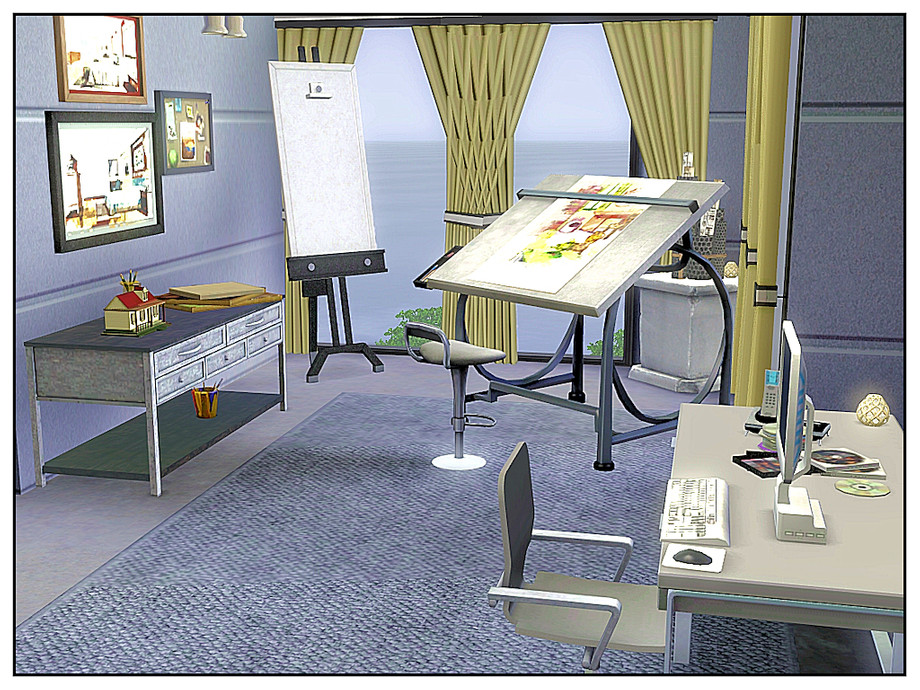
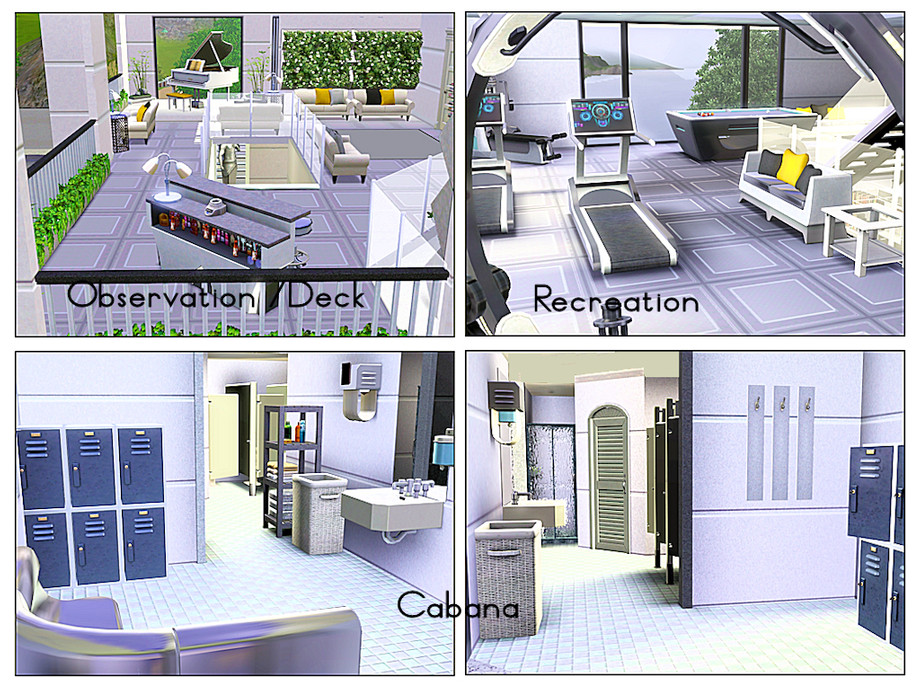
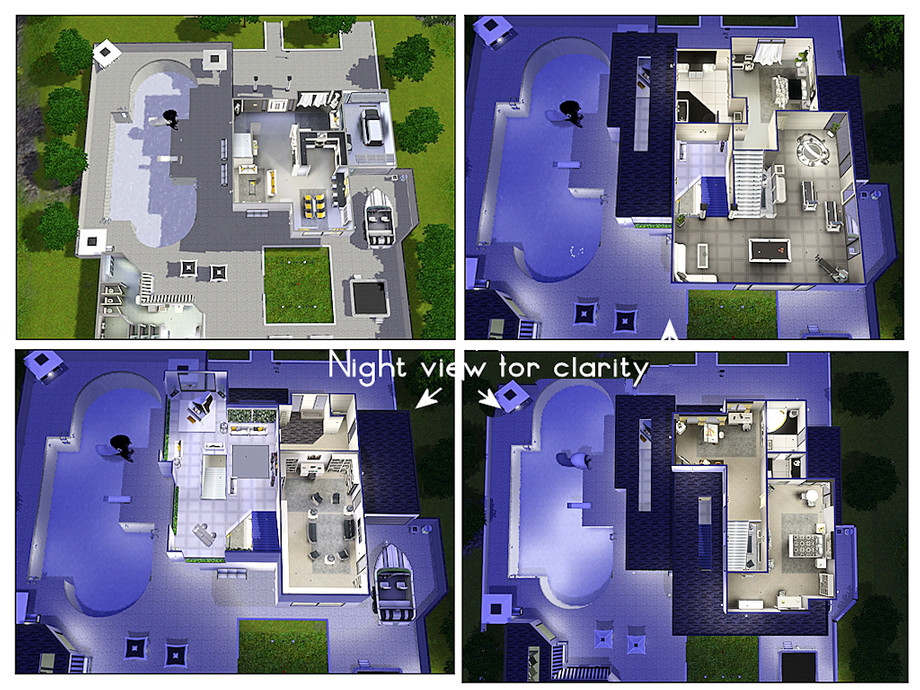
Created for: The Sims 3 Creator Terms of Use
Corsair: a black and white, horizontal slab home of 2 bedrooms. designed as an investment in style for the upwardly mobile Sim with some capital.
Both bedrooms are doubles, and have ensuite bathrooms and walk-in robes. They are situated on different floors, giving an additional level of privacy.
On the ground floor, the reception foyer, living room, dining area and kitchen are basically open plan, and flow together in that order. Sole access to the pool and other outdoor features, is gained at the rear of the dining space.
The first floor has a full size library with a computer for further research, an observation deck overlooking the pool area and a bathroom. The observation deck itself has slatted half-walls on 2 sides and, hangingwall gardens, a compact dance floor with stereo system, a small wet bar and a grand piano on an elevated platform for more formal musical entertainment. Seating is comfortably cushioned and strategically placed around the deck.
The second bedroom - or guest room [with ensuite bath and walk-in robe as previously mentioned].- is on the next level, adjacent to a recreation area with pool table, a PlasmaPunch and two types of exercise equipment. Again, there is plenty of seating scattered around the area.
The master suite occupies the upmost level. Aside from the amenities already mentioned [bath/robe], the suite contains a small kitchenette with fridge, microwave and coffee machine; these complement the tete-a-tete dining table in the bedroom. A compact but fully functional design studio is neatly fitted into the wing of the stair gallery - it has an abundance of natural light from windows and the skylight.... and may be utilised without encroaching on the master bedroom.
Narrow skylights also illuminate the master bedroom, the rec room stairwell and portion of the observation deck in the vicinity of the piano.
The swimming pool is large, with diving board, comic whale water- slide, underwater lighting and reflective walls. The cabana on the pool deck has showers, toilets and change area with lockers . There is a fully equipped al fresco dining setup in the 'el' of the cabana . . and there is also a Grubb game and full size trampoline sited along the rear boundary.
The garage space includes a small laundry . . .and the motor vehicle necessary to tow the speedboat parked behind the 'through' door to the garage.
Corsair was built on and for the 40x40 lot at 500 Sunnyside Blvd, Sunset Valley . It requires only a flat lot for re=siting.
Short URL: https://www.thesimsresource.com/downloads/1357710
ItemID: 1357710
Filesize: 35 MB
The TSR Creations below were used in this Creation.
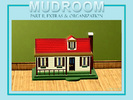

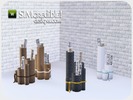
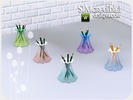
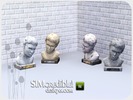
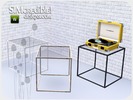
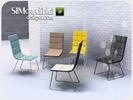
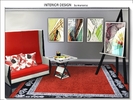
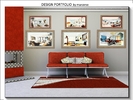
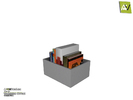
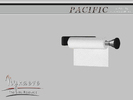

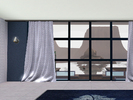
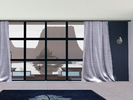
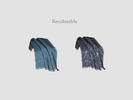

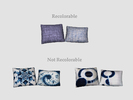
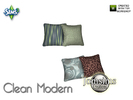
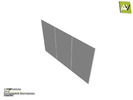

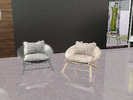
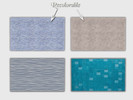
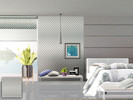


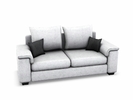
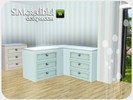

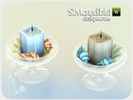
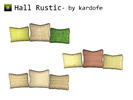



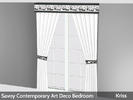
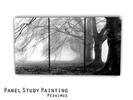

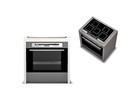
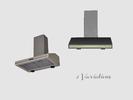
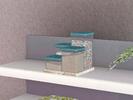

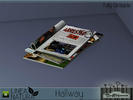
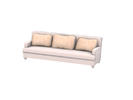
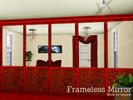
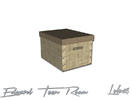
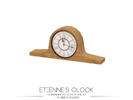

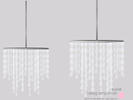
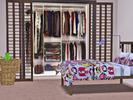
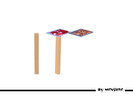
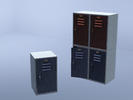
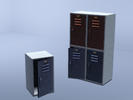
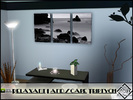
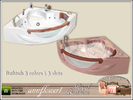


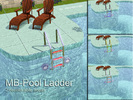
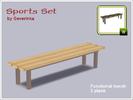

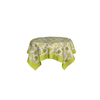
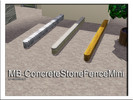

Corsair is a marcorse original work. It is base game compatible, but - for this to happen - you must have a fully patched game.
You may not re-upload it anywhere, use it as a template to build a lot for upload or claim it as your own work - however, you may do anything you like with it, within your own game LOL.
I have all EPs [up to and including Into the Future] and most SPs installed on my base-game; my game is fully patched and I have run TSR's Rigfix on all files in this build.
If a custom content item requires a specific EP/SP - and you don't have that Expansion/SP installed - the object will be replaced with a similar game default item.
Such instances will not affect installation and play for Corsair. .
Credits: EA/TSR and the TSRAA artists whose creations are listed for Corsair
- Price Unfurnished: 147579
- Price Furnished: 315965
- Furnished: Fully
- Decorated: Throughout
- Bedrooms: 2
- Bathrooms: 4
- Stories: 4
- Lot Size (z): 40
This Creation requires what's listed below in order to work properly.

















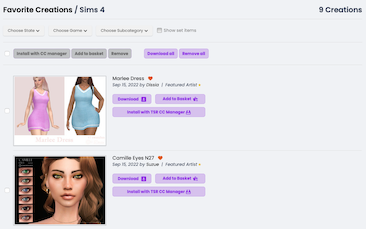


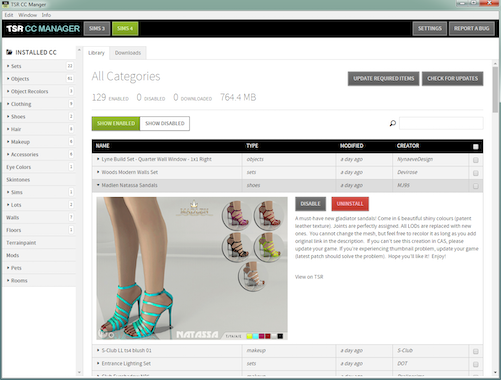





 Limited Time Offer
Limited Time Offer
 For a limited time only, we’re giving away a free
For a limited time only, we’re giving away a free 






